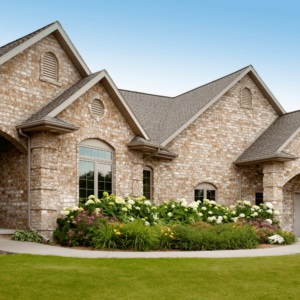Introduction
The concept of open floor plans has taken the world of home renovation by storm. More than just a passing trend, this layout style has become a staple in modern home design. Open floor plans remove barriers like walls and partitions, creating a fluid space that connects living, dining, and kitchen areas into one expansive environment. This design style offers numerous benefits, including increased natural light, better airflow, and more social interaction. In this article, we’ll explore the many advantages of open floor plans and provide insights into how they can transform your home into a spacious, inviting, and functional living area.
Enhanced Natural Light
One of the most significant benefits of an open floor plan is the increased flow of natural light throughout the home. By eliminating walls and barriers, light from windows and doors can travel freely across the space, brightening the entire area. This not only reduces the need for artificial lighting during the day but also creates a sense of warmth and openness that makes any home feel larger and more inviting. Natural light has been proven to enhance mood, improve productivity, and create a more pleasant living environment. Additionally, more natural light can help reduce energy consumption, leading to lower utility bills and a smaller carbon footprint.
Improved Air Circulation
An open floor plan can significantly enhance air circulation within a home. With fewer walls and closed-off areas, air can flow more freely, helping to maintain a consistent temperature throughout the space. This improved airflow reduces the need for heating and cooling, contributing to better energy efficiency. Proper ventilation is also vital for indoor air quality, as it helps to remove pollutants, allergens, and moisture that can lead to mold and mildew growth. By promoting better air circulation, an open floor plan can contribute to a healthier indoor environment for you and your family.
Increased Social Interaction
Open floor plans encourage social interaction by creating a more connected living environment. Without walls separating the kitchen, dining, and living areas, family members and guests can easily converse and interact, whether cooking, eating, or relaxing. This layout fosters a sense of togetherness, making it ideal for families and those who enjoy entertaining. Open spaces also provide greater flexibility in arranging furniture and decor, allowing homeowners to create multifunctional areas that can be easily adapted to their needs.
Flexibility and Adaptability
Another advantage of open floor plans is their inherent flexibility. Without fixed walls dictating the layout, homeowners have the freedom to design their space in a way that suits their lifestyle. For example, an open-plan kitchen and dining area can easily accommodate a large dining table for family gatherings or a cozy nook for morning coffee. The lack of walls also allows for more creativity in decorating and furniture placement, making it easier to change the room’s appearance or function without significant renovation work. This adaptability is particularly valuable in smaller homes, where maximizing space is crucial.
Increased Home Value
Open floor plans are highly desirable in today’s real estate market, often leading to increased property values. Potential buyers are attracted to the spacious, airy feel that an open layout provides, along with its modern aesthetic. Homes with open floor plans tend to sell faster and at higher prices than those with more traditional layouts. Additionally, the flexibility and multifunctionality of these spaces can appeal to a broader range of buyers, from young professionals to growing families, making it a smart investment for homeowners looking to sell in the future.
Considerations for Implementing an Open Floor Plan
While open floor plans offer many benefits, there are a few considerations to keep in mind before embarking on such a renovation. For instance, the lack of walls can reduce privacy and create challenges for sound control. To address these issues, homeowners can use area rugs, strategically placed furniture, and sound-absorbing materials to minimize noise and create defined spaces within the open layout. Another factor to consider is the potential cost of removing walls, which may require structural modifications. Consulting with a professional contractor or architect is essential to ensure that the renovation is both safe and cost-effective.
Conclusion
Open floor plans are an excellent choice for those looking to create a more spacious, flexible, and inviting home environment. By enhancing natural light, improving airflow, and promoting social interaction, this layout style offers numerous benefits that align with modern living preferences. Whether you’re renovating a small apartment or a large family home, adopting an open floor plan can help you make the most of your space, increase your home’s value, and create a comfortable, connected living area. Consider the advantages of open floor plans and take the first step toward transforming your home into a bright, airy haven that meets your lifestyle needs.




